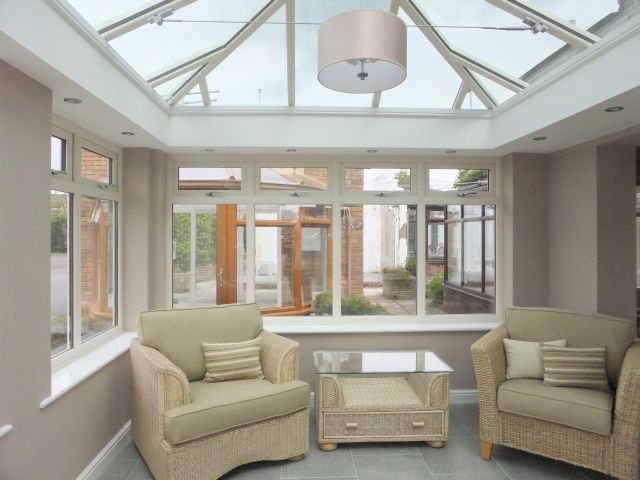What is an Orangery?
The present day conservatory owes much of it’s heritage to the olde worlde orangery. Originally a seperate building in the grounds of well-to-do houses back in the 17th, 18th and 19th centuries, the orangery (or orangerie) was a safe place for citrus trees to be placed in the colder months.

So is an orangery basically just a conservatory?
No… not quite.
An orangery should be considered more of a permanent home extension, but with more glass and less wall than a standard extension. It usually comprises a lot more brickwork than any conservatory ever would, and is generally constructed to compliment the lines of the house, using the same brick colour, and constructed to look like it could easily have been part of the original design.
How do I decide if I want an orangery or a conservatory?
The conservatory is on the whole, simpler to install, being constructed from uPVC, aluminium or very occasionally timber.
A conservatory will have more glass, which in turn means a better view and slightly more light. However, orangeries tend to exude a bigger ‘presence’ with a hint of luxury, and feel more like a permanent part of the house, an additional room if you will, rather than a garden room.
So is extended brickwork the only difference?
No, there’s one more important consideration… and that’s the roof. Generally speaking (and to use technical terms) an orangery would have a solid cassette resting on the frame/brick work. So generally speaking, the roof style will have solid sections and glass sections. This in turn means that the structural support within an orangery has to be more load bearing.

The Baytree True Orangery Extension
The ultimate in orangery roof design and thermal performance. This option has a solid warm roof construction made on an insulated steel cage ring beam with firring detail to accommodate required falls for rainwater. Including structural steel wind supports, 225mm timber joists, with solid 100 – 135mm kingspan insulation. Laid onto plywood decking with a condensation barrier, providing a optimal 0.18 U Value insulated roof to satisfy building regulations.
Complete glass fibre reinforced polyester composite roofing system applied onto exterior plywood deck. Specially developed flexi-resins fuse together to form a seamless, highly durable, impervious membrane that accommodates normal structural variations and regular foot traffic for maintenance and cleaning proposes. This design and construction method is available for your inspection and review at our Sycamore Park Show Centre.
· Superior solid aluminium ball finial and ridge cap
· Optional aluminium cresting detail available
· Standard solar control, self cleaning glass roof
· Optimum performance with super spacer and argon filled in an option of tinted colours
· Optional roof vents, Manual or electrically operated with climate control available
· Sculptured uPVC fascia detail with sculptured uPVC guttering
· Optional feature aluminium gutters
NOTE: This method can satisfy building regulations if you wish to remove the physical barrier or doors between the house and the orangery, for a true open plan feel.
The Baytree Orangery Room
Our beautifully crafted, cost effective Orangery room solution, giving you the beautiful internal aesthetics of a traditional orangery but utilising modern design features at a fraction of the cost;
· Avoids the need for building regulations and costly structural management solution
· Standard fly over conservatory roof with boxed plastered bulkhead detail to give appearance of an orangery roof
· Optional spotlights to the ceiling surround
· Optional cornice aluminium gutter detail
· Optional Solid aluminium ball finial and ridge cresting available
· Meets and exceeds British wind and snow load calculations
· Optional roof glazing with either 5 chambered polycarbonate or a superior solar control glass roof
· Available in parapet wall and full height frames detail
NOTE: External grade doors or a physical barrier is required to be retained between the orangery and dwelling to satisfy building control.
If you’re considering an orangery or a conservatory for the first time, or you’d like to replace or upgrade, do get in touch…
